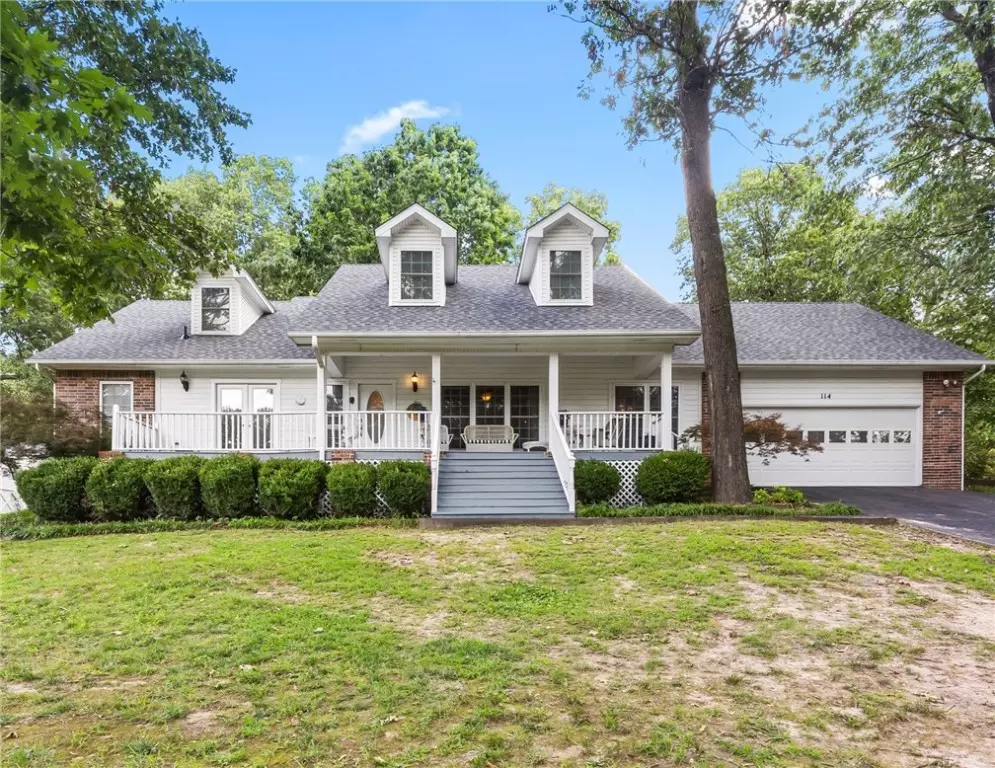114 Suttle Dr Springdale, AR 72764
5 Beds
3 Baths
3,475 SqFt
UPDATED:
Key Details
Property Type Single Family Home
Sub Type Single Family Residence
Listing Status Active
Purchase Type For Sale
Square Footage 3,475 sqft
Price per Sqft $230
Subdivision Lakeview Heights
MLS Listing ID 1313902
Bedrooms 5
Full Baths 3
HOA Y/N No
Year Built 1995
Annual Tax Amount $5,000
Lot Size 0.522 Acres
Acres 0.5223
Property Sub-Type Single Family Residence
Property Description
Don't miss this incredible opportunity to own a beautifully maintained classic home in one of Springdale's most established neighborhoods. This timeless brick residence features 5 spacious bedrooms and boasts a brand-new roof, offering both peace of mind and curb appeal.
Nestled on a stunning wooded lot, the home is surrounded by mature trees, lush landscaping, and thoughtfully designed gardens—a true private retreat just minutes from everything. Inside, you'll find the character and charm of classic architecture, complemented by the warmth of a well-loved home.
Enjoy the best of both worlds: a serene setting in a central location, close to Lake Fayetteville, schools, parks, trails, shops, and dining. Prequalification and proof of funds are required prior to all showings. Drapery and drapery hardware do not convey. Porch swing does not convey.
Location
State AR
County Washington
Community Lakeview Heights
Direction From I 49 , take exit towards 71B North, stay on 71 B for 1.7 Miles, turn left on Suttle Drive and turn right to house.
Rooms
Basement Crawl Space
Interior
Interior Features Attic, Built-in Features, Ceiling Fan(s), Granite Counters, Storage, Window Treatments
Heating Central, Gas
Cooling Central Air
Flooring Carpet, Ceramic Tile, Laminate, Simulated Wood, Wood
Fireplaces Number 1
Fireplaces Type Gas Starter, Living Room
Fireplace Yes
Window Features Blinds
Appliance Convection Oven, Counter Top, Dryer, Dishwasher, Electric Cooktop, Electric Oven, Electric Range, Electric Water Heater, Disposal, Ice Maker, Microwave Hood Fan, Microwave, Oven, Range Hood, Smooth Cooktop, Self Cleaning Oven
Exterior
Parking Features Attached
Fence Back Yard
Pool None
Community Features Biking, Near National Forest, Near Fire Station, Near Hospital, Near State Park, Near Schools, Park, Shopping, Trails/Paths
Utilities Available Electricity Available, Natural Gas Available
Waterfront Description None
Roof Type Architectural,Shingle
Street Surface Paved
Porch Covered, Deck, Patio, Porch
Road Frontage Public Road
Garage Yes
Building
Lot Description Central Business District, Landscaped, Near Park, Subdivision, Sloped
Story 2
Foundation Crawlspace, Slab
Level or Stories Two
Additional Building Outbuilding, Storage
Structure Type Aluminum Siding,Brick,Frame
New Construction No
Schools
School District Springdale
Others
Security Features Fire Alarm,Smoke Detector(s)
Special Listing Condition None
Virtual Tour https://tour.nwarealtors.org/114-Suttle-Drive-Springdale-AR-72764/unbranded





