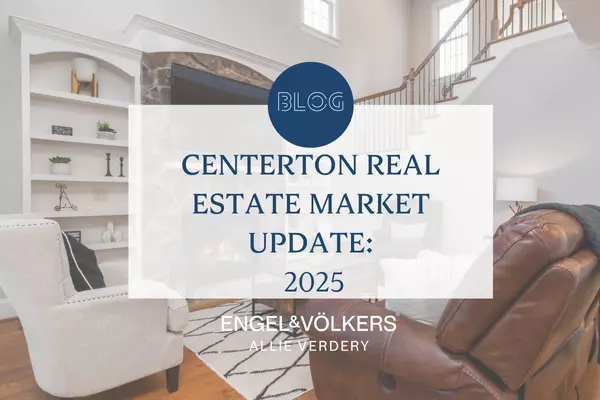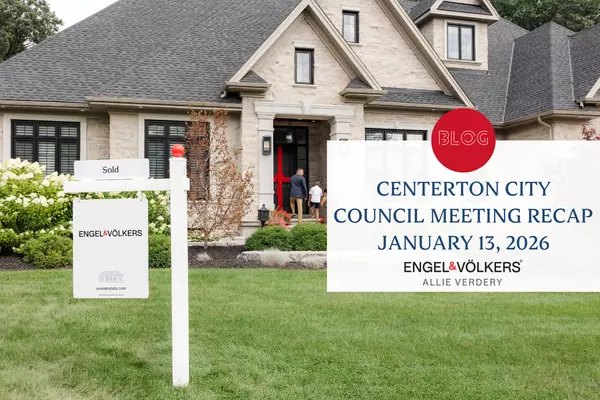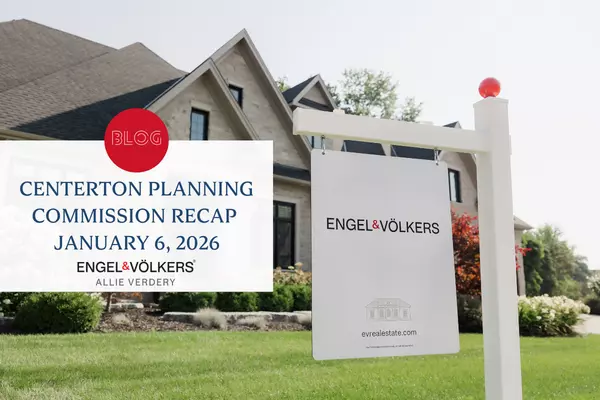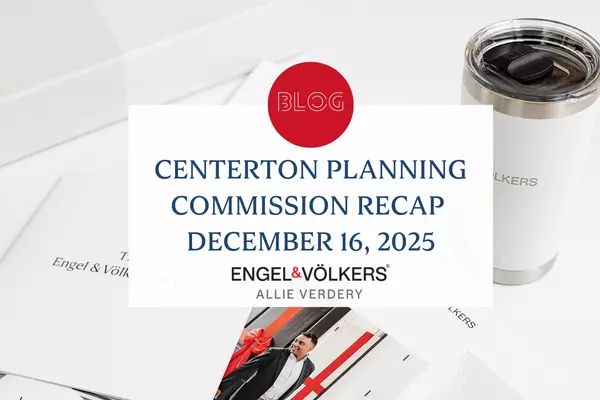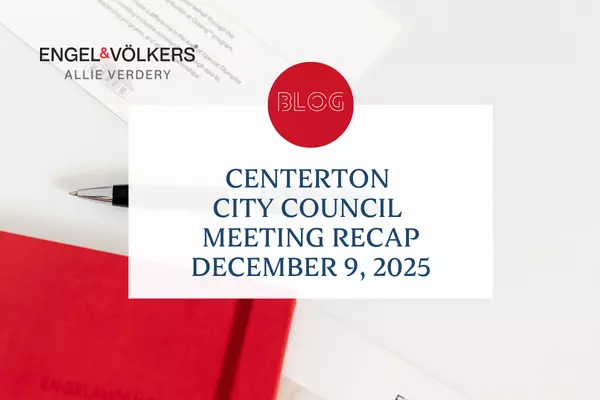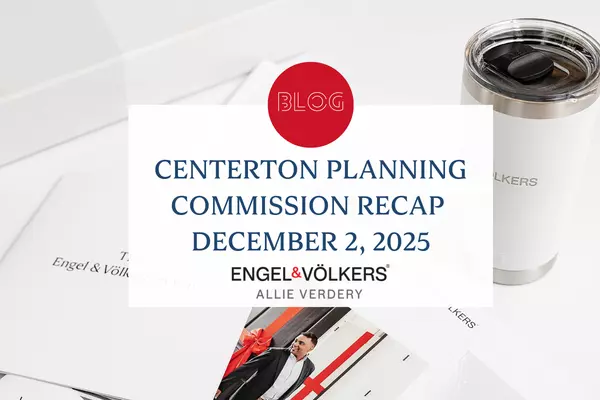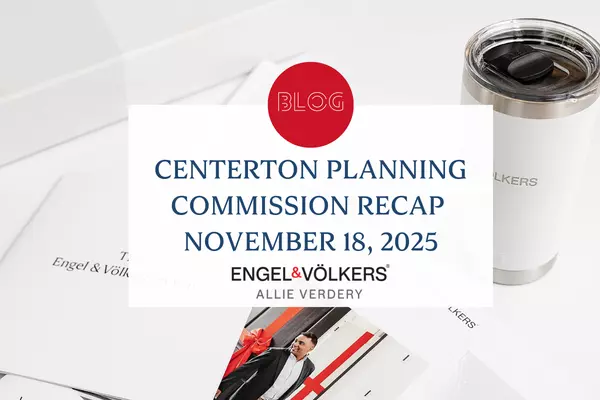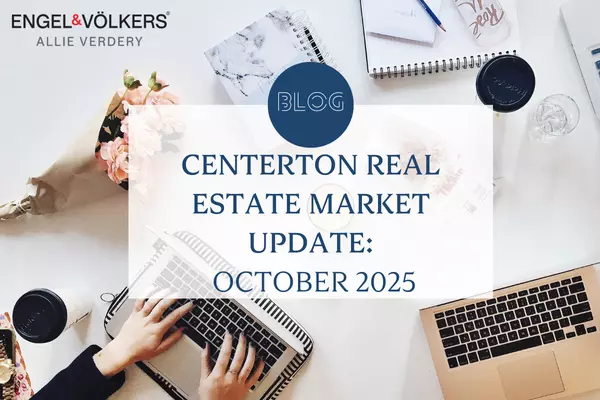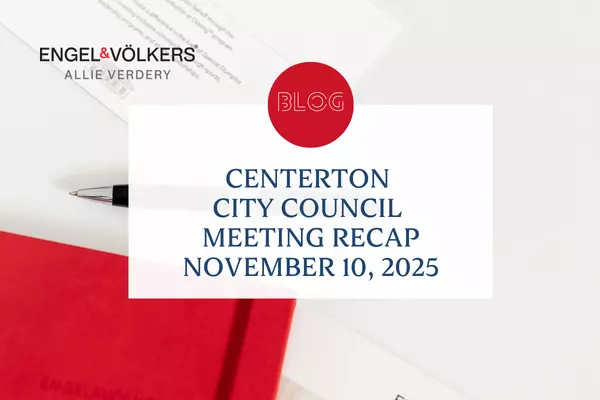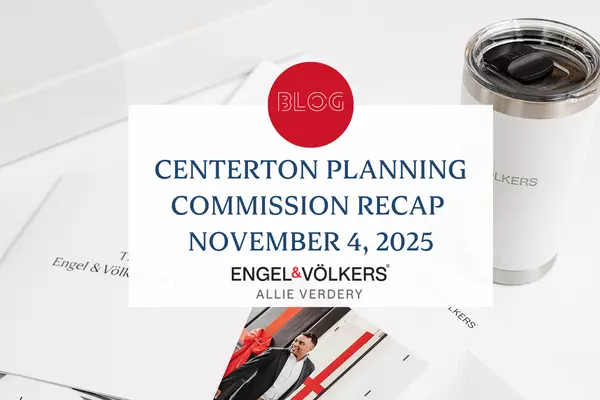Centerton Planning Commission: What You Missed on September 2, 2025

Growth isn’t just breaking ground—it’s meetings like this one.
On Tuesday night, the Centerton Planning Commission wrestled with the real decisions behind our city's expansion: where cars turn, where water drains, and when the sewer system can keep up. If you couldn’t make it, here’s everything you missed.
⚖️ Roll Call and Admin Business
The meeting kicked off at 6:00 PM sharp. All commissioners were present, including Planning Chair Jeff Seyfarth, and yours truly was tuned in to bring you this breakdown. The minutes from the August 19 meeting were unanimously approved, and we quickly moved into ratifying two administrative approvals:
✅ EV Charging at Walmart Neighborhood Market
Project: MSI25-03
Location: 1800 E Centerton Blvd
Walmart Neighborhood Market is adding 8 EV charging stations, replacing 11 existing parking spots. A sidewalk reroute around the new stations will maintain pedestrian flow. Landscaping enhancements—trees and shrubs—will soften the footprint. This is a nod to the growing demand for EV infrastructure without disrupting store operations. Good news for sustainability and accessibility.
✅ Amazon Lockers at Watercolor Apartments
Project: MSI25-05
Location: 1709 E Centerton Blvd
Tenants at Watercolor Apartments will soon enjoy the convenience of on-site Amazon Lockers. With no structural changes needed, this is a seamless amenity upgrade for residents.
❌ GOODWILL Waiver Request Withdrawn
Project: DEV25-04
Location: 1218 W Centerton Blvd
If you recall, Goodwill previously requested two waivers:
-
To reduce the 10-ft required landscape buffer along the road.
-
To allow more than 50% of parking in front of the building.
That request has now been withdrawn. The engineering team reworked the site layout to comply with Title 15 regulations—eliminating the need for any waivers. New grading and updated plans are being finalized. In short: the project is still moving forward, but in a way that aligns better with the city's vision and requirements. ✅
Kudos to Goodwill and their design team for taking feedback seriously and working with staff to improve the layout—this is how thoughtful development should look.
🏘️ Zoning Map Cleanup (REZ25-07)
Public Hearing
Diane Morrison-Lloyd presented updates to Centerton’s zoning map. Let's be clear: this is not a change to zoning laws (Title 14), but a long-overdue realignment of the map with what's actually on the ground. These updates clean up inconsistencies from past annexations and zoning district renames.
Here’s a breakdown of notable changes:
-
West End Acres: Originally annexed as A1 (agriculture), now corrected to R1 to match the actual recorded plat and setbacks.
-
Crystal Cove Phases 1–3: Updated from RTH-MF to RTH-5 to reflect the new zoning nomenclature for townhome-style developments.
-
Bliss Street Twin Homes: These are existing duplex-style units that were originally zoned RTH-D. They’ve been reclassified as RTH-2 to align with the city's new zoning structure. No changes are being made to the buildings or their use.
-
ARC Townhomes (Commercial St.): These were mistakenly listed as RTH-MF, but since they are constructed for individual ownership, they’ve been correctly reclassified to R3-MF.
-
Copper Oaks: A critical correction. These duplexes were zoned RTH-D (which allows individual sales), but since the units weren’t built for separate ownership, they’ve been reclassified to R3-D.
-
Willow Crossing Townhomes: Reclassified to R3-MF due to their 5-unit attached configuration, which does not support individual ownership.
-
Woodcrest Walk (Lot 5): This lot is now correctly shown as R4-MF, aligning with its originally approved setbacks and intended multifamily use.
📫 All affected property owners were notified by certified mail, and while a few called in with questions—mostly about property taxes—there were no objections.
For those wondering: No, this won't change your property taxes or how you use your land. It’s a cleanup operation, not a policy change.
🌳 Silver Dreams Subdivision (SUB24-04)
Location: Northeast corner of Brookside Rd & S. Main St.
Developer: Silver Dreams LLC
Engineer: Odyssey Engineering
Zoning: R3-SF
Plan: 38 single-family buildable lots on ~10 acres
This new subdivision, dubbed Silver Dreams, originally proposed 39 lots. However, due to driveway alignment conflicts with a Bentonville development across the street, one lot was removed. That’s how we arrived at the final 38 — a compromise between density and traffic safety, made after city engineers advised against a variance.
But the real meat of the discussion? Drainage.
The Commission zeroed in on the subdivision’s stormwater plan with some intensity. Given the site's natural slope and proximity to agricultural and industrial zones, runoff management was a hot topic. There were specific concerns about how rainwater would be controlled to prevent downstream flooding and infrastructure stress — particularly on adjacent properties and roads.
City staff questioned the detention capacity, outlet structure design, and the engineer's assumptions in the modeling. The developer’s team explained that the unbuildable lot within the subdivision is intentionally set aside for stormwater detention, serving as the catchment and slow-release basin for the entire development.
After extended questioning and clarification from city engineers, the Commission determined the current plan met all city standards — though they made it clear they would be watching closely during final review. With that, the preliminary plat was approved, allowing the project to move forward to the next stage.
🚫 However, construction cannot begin until the Arkansas Department of Health (ADH) approves the expansion of the City of Decatur’s wastewater treatment plant. Staff confirmed that Centerton is currently under a sewer capacity limitation tied to that regional facility, and building permits for this subdivision—and others—are on hold until that ADH approval is granted.
📅 That decision is anticipated by the end of the year, so developers and buyers should plan accordingly. The City is expected to provide updates during upcoming Water & Sewer Commission and City Council meetings.
✝️ Reach Church Expansion (DEV24-09)
Location: 900 W Centerton Blvd
Project: 5,000 sq ft Building Expansion
Zoning: C-2 (Highway Commercial)
Planner: K. Knight
Next up was Reach Church’s request for a 5,000 sq ft building expansion on their 3-acre parcel along Centerton Blvd. This project includes both preliminary site plans and an adjacent street agreement as part of the submission.
Key Discussion Points:
-
Traffic Flow & Driveway Access: One of the major points of discussion was the site’s driveway setup. Currently, the church has a single access point. With the expansion, the possibility of adding a second driveway was raised. Commissioners and staff discussed the potential benefit of aligning a new driveway with Shane Drive directly across the street, or alternatively, sharing an entrance with the neighboring AutoZone to limit the number of curb cuts along Highway 102.
Planning staff emphasized the importance of access control and future traffic coordination, especially as ARDOT continues to plan for long-term widening along this corridor. No final configuration was approved at this meeting, but the church’s engineer committed to evaluating both options with city staff and ARDOT during the next phase of design.
-
Future Highway 102 Expansion: The Commission also stressed the importance of planning for ARDOT’s eventual widening of Highway 102. Because Reach Church fronts this corridor, any new construction—especially near the front of the parcel—needs to consider potential right-of-way (ROW) expansion. The church confirmed it’s designing the project with future widening in mind and is coordinating utility and building placement accordingly.
-
Use Compatibility: No conditional use permit was required since churches are permitted within C-2 zones. The addition will be used for expanded ministry and community events.
Final Decision:
The Commission voted unanimously to approve the preliminary site plan and adjacent street agreement, pending final engineering. They were supportive of the project but made it clear that access design and coordination with ARDOT will be key factors in final approval. The church’s willingness to collaborate on future access and infrastructure planning was well received.
🗓️ What’s Next?
-
City Council Meeting: September 9 @ 6 PM
-
Next Planning Commission: September 23 @ 6 PM
-
Tech Review Meeting (Zoom): September 18 @ 2 PM
If you’re a resident, investor, or just a curious local like me, these updates matter. Zoning, development, infrastructure—they all shape how our city grows and how we live in it. That’s why I attend these meetings, and why I break it down for you like this.
I’m Allie Verdery, The Blue Haired Broker with Engel & Völkers Bentonville. I love Centerton, and I believe an informed community is a strong one.
🙏 Huge thanks to everyone who’s been sharing these recaps. Whether it’s in a neighborhood group, over coffee, or in your family chat—you’re helping others stay informed, and that’s exactly the goal. I want this blog to be a tool for all citizens—no jargon, no gatekeeping, just clarity and connection.
Got questions about any of this? Want help buying or selling in our ever-growing city? You know where to find me.
📬 Let's connect
📍 @TheBlueHairedBroker | 🏡 Engel & Völkers Bentonville | 💬 DM me anytime
Categories
Recent Posts
