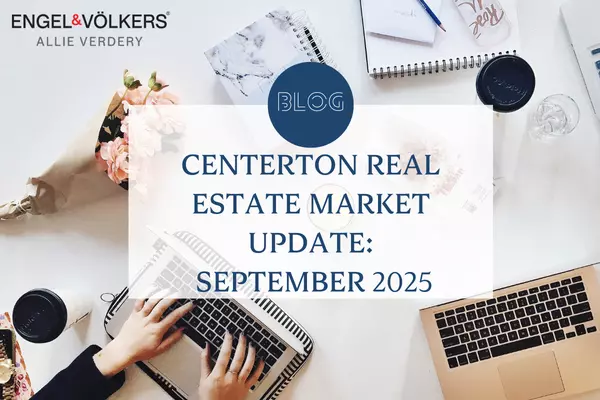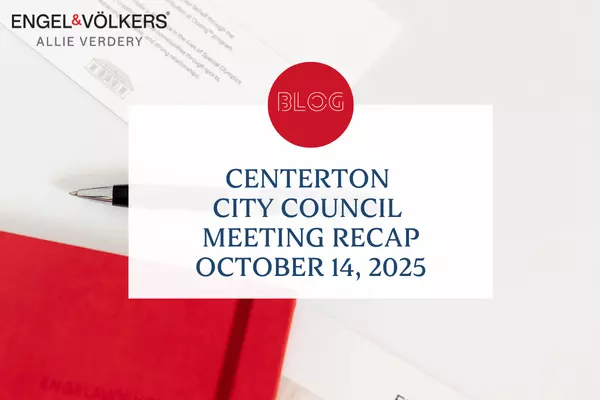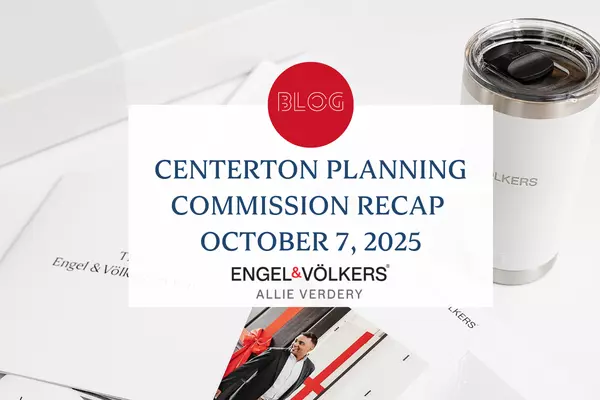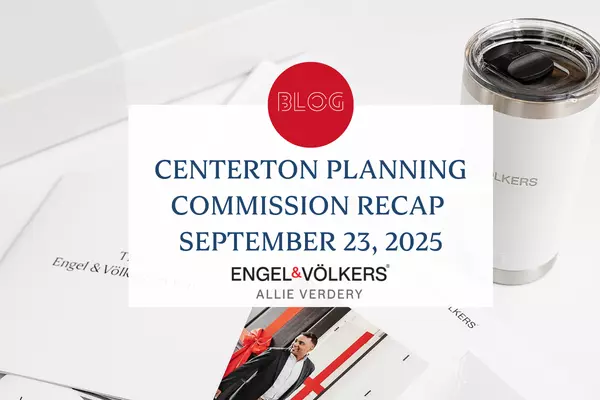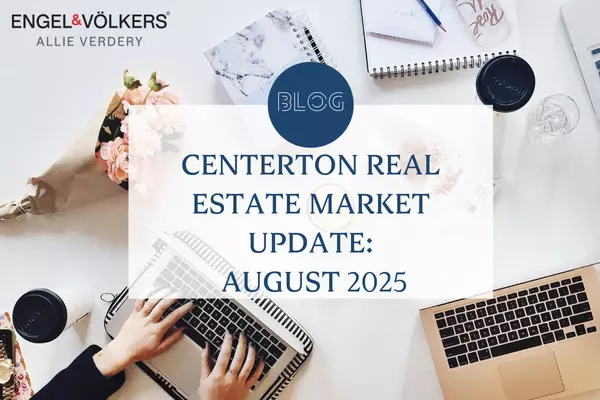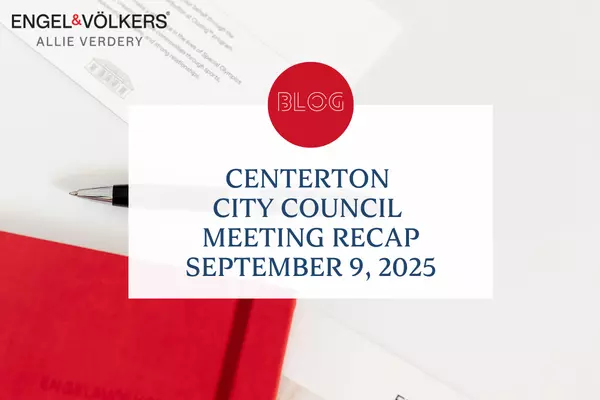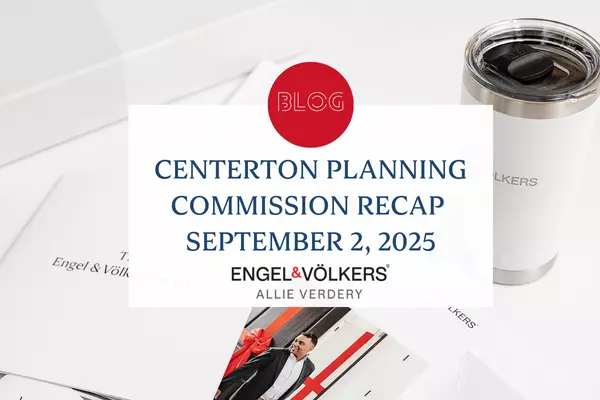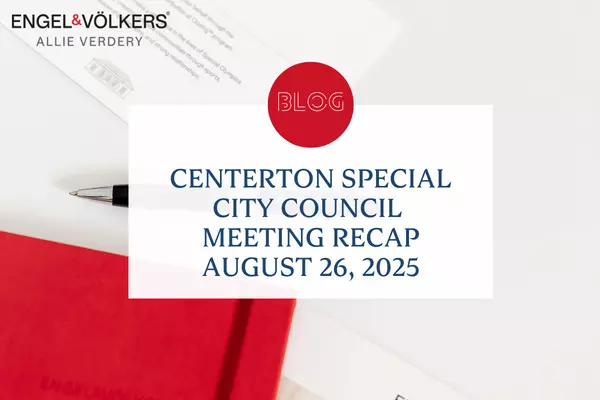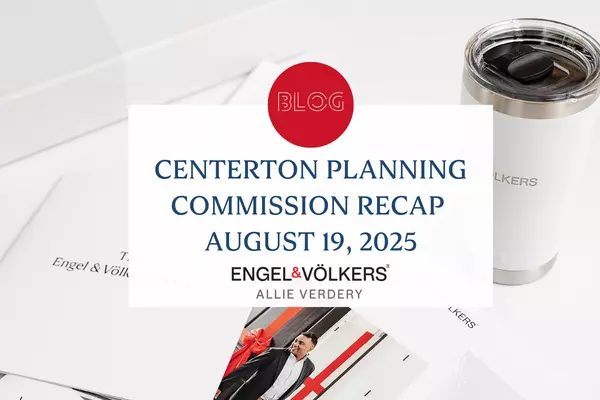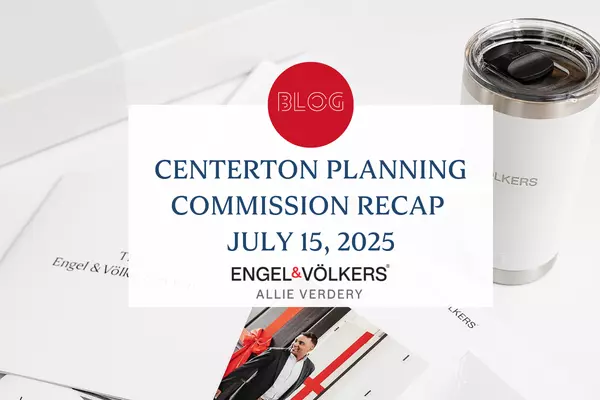Centerton Planning Commission Recap - April 15, 2025
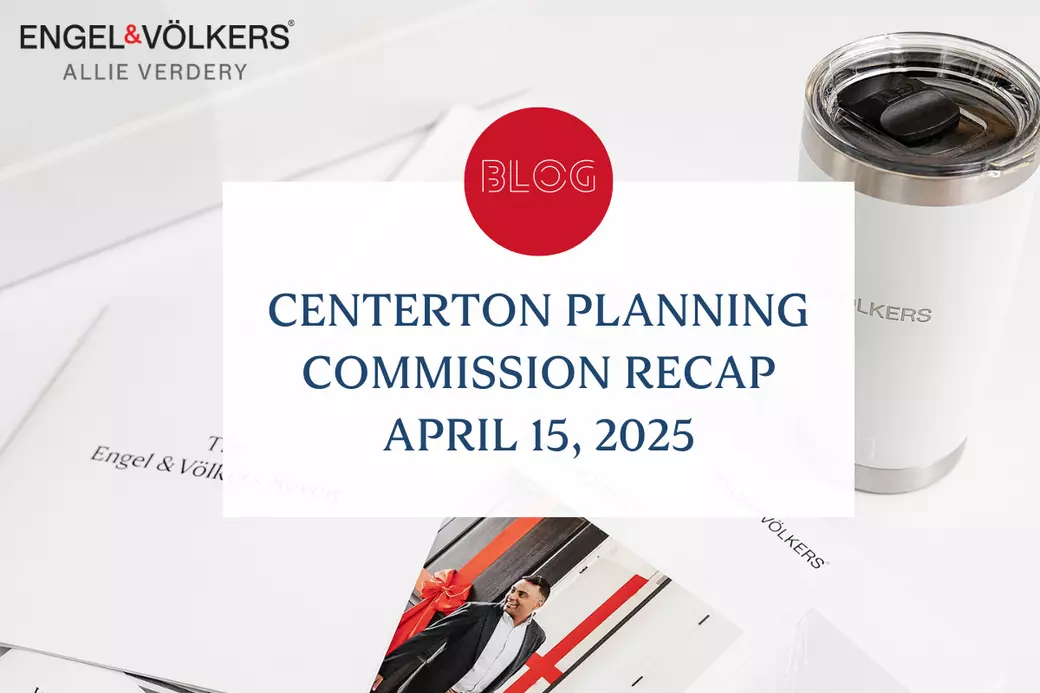
Centerton Planning Commission Meeting Recap – April 15, 2025
From rezoning discussions to sidewalk improvements, this week’s Planning Commission meeting covered a lot of ground. And as always, I’m here to break it all down for you so you can stay informed about what’s shaping Centerton’s future.
Administrative Approvals
The following items were ratified:
-
Palette Art Fusion, LLC (HOP25-09): Offering art classes from 2120 Bluestem Dr
-
Freedom Restoration Services (HOP25-10): Administrative office at 115 Fox Run Circle
-
Randy Ingle (HOP25-12): Online sales based from 1411 Eureka Rd
-
Deepak Lot Split (TS25-01): Dividing 3.415 acres into two tracts at 11790 Harmony Ln
REZ25-03: Bliss & Keller Rd Rezoning
Location: SE corner of Bliss St. & Keller Rd (6.92 acres)
Request: Rezone from R3-SF & R3-MF to R3-SF, RS-MF, and C-3
Applicant: Twelve Stone Construction & Design
This public hearing revisited a prior rezoning effort, this time incorporating a small corner of Neighborhood Commercial (C-3). Most of the parcel remains residential.
📌 Highlights:
-
C-3 designation (for coffee shop-sized use) was added to a ~0.3-acre corner of the site
-
Remaining land to be used for single-family homes and some multifamily
-
Rezoning reflects a shift away from a previously proposed PUD
-
Staff clarified that C-3 requires 25-ft front setbacks (not 50-ft as initially stated)
-
Though not consistent with the adopted Land Use Plan, Planning Commission agreed the commercial portion could serve the growing neighborhood and help recover lost commercial space
✅ Approved 5–2, recommendation forwarded to City Council
DEV23-06: The Dunes at Prairie Valley
Location: Kimmel Rd & Buckhorn Flats Rd (21.01 acres)
Request: Preliminary development plan approval
This long-planned multifamily project returns with finalized designs. The development includes 564 units across 23 buildings, and satisfies requirements for two previously approved PUDs.
🏘️ Key Features:
-
Over 27% open space in PUD 1; 36% in PUD 2 (both exceeding minimums)
-
851 parking spaces provided (required: 839)
-
Architectural details, crosswalks, and green space meet code
-
Retention ponds connect with Featherston Village and include ornamental fencing and trails
-
Kimmel & Buckhorn roads to be widened; turn lanes, street lights, and trail connections will be installed
-
Privacy fencing and enhanced landscape buffers included, particularly near concrete plant
✅ Approved, contingent on minor outstanding comments being addressed
PUB23-01: Safe Routes to School Sidewalk Project
Presented by: Anthony Martinez, Centerton Public Works
This long-delayed sidewalk initiative will complete key connections on Bliss Rd, Gamble Rd, and Seba Rd. As someone who lives nearby, I’m personally very excited about the connectivity this project brings—it fills in long-needed gaps that link busy residential roads to our schools and help make walking a safer and more practical option for families like mine.
🚸 Project Scope:
-
Connects to Sun Meadow & existing sidewalk networks
-
Includes new ADA ramps and marked crosswalks
-
Fill gaps along Gamble and Seba, extending toward Main Street
-
Developed with ARDOT; all right-of-way is acquired and construction is ready to begin
No vote was needed, but the Commission acknowledged support of the plan.
Other Business & Updates
Title 15 Update
Staff announced the final draft will be released shortly. The goal is clearer organization and better navigation. A public hearing is expected for May 6, with City Council review on May 13.
Sewer Capacity
-
Decatur's capacity study is complete and will be submitted by May 1
-
New membranes are in progress (despite tariff challenges)
-
Hope remains for 5.25 MGD capacity by year-end
-
The Planning Commission acknowledged that approximately 45 development projects are currently on hold pending additional sewer capacity.
-
A plan was proposed by commissioners to review the status of delayed projects, and to bring any with no outstanding staff comments forward for quick administrative approval at the start of future Planning Commission meetings.
-
Projects requiring reapproval due to timeline extensions will also be scheduled for review as capacity planning evolves.
ULI Small Communities Grant
-
RFQ posted for the Downtown Master Plan consultant selection
-
Responses due May 23, with planning work to begin by June
-
Focus includes both Old Downtown (N Main) and New Downtown (400 acres south of Main St)
-
Recommendations include creating generational housing, enhancing community gathering space, and integrating Centerton’s unique waterways as assets
Final Takeaways
📌 Rezoning at Bliss & Keller reflects a balance between residential growth and limited neighborhood commercial
📌 The Dunes development moves ahead with pedestrian-friendly design and ample open space
📌 Safe Routes to School sidewalk plans are ready to break ground
📌 Public input to Title 15 is coming soon and the ongoing sewer capacity challenges are progessing along.
📌 The Downtown Master Plan is one step closer to bringing new vision to both Old and New Downtown Centerton
Want more local insights? Bookmark this blog and check back after every Council and Planning meeting for all things Centerton real estate, growth, and development!
Categories
Recent Posts
